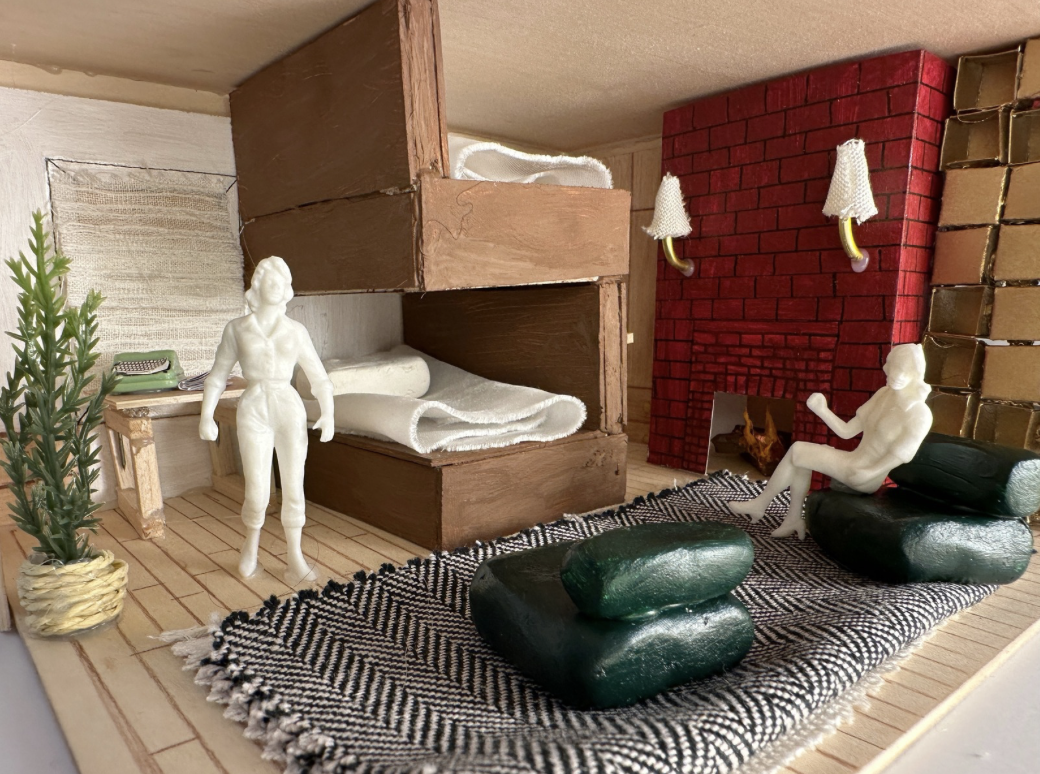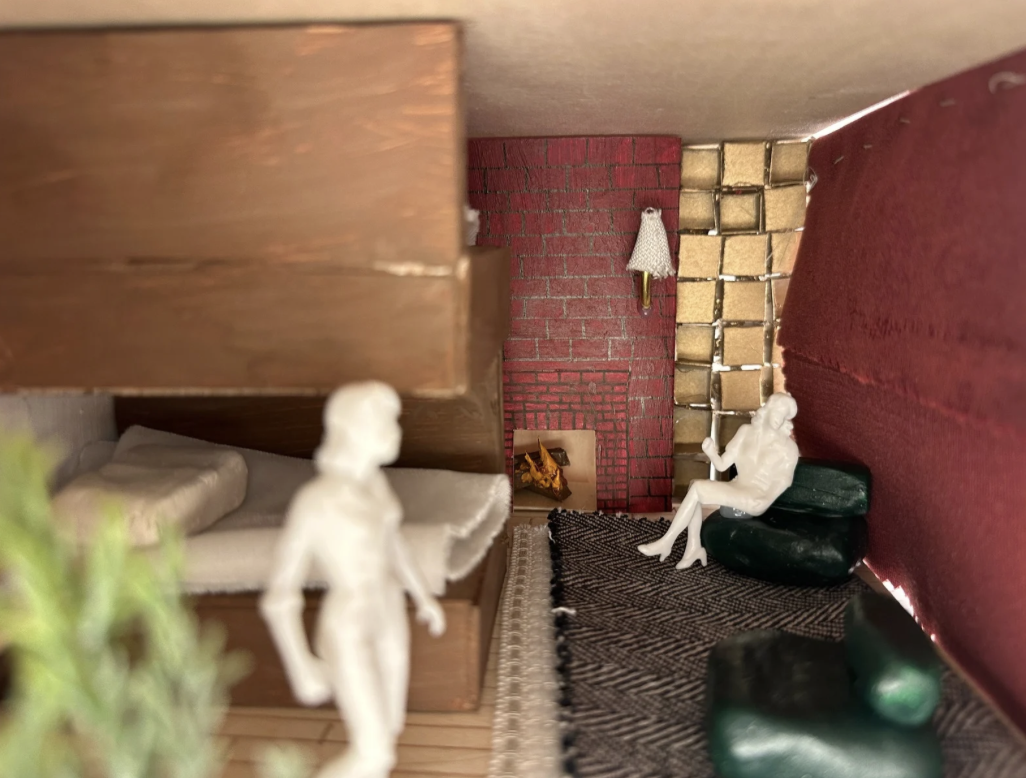Curtain Choreography: Adaptable Spaces within Building 406
The transformation of Building 406 on Governors Island reimagines an 1893 historic structure into a dynamic artist residency space that bridges past and present. This adaptive reuse project challenges traditional notions of private and public spaces through innovative material interventions and flexible design solutions. The concept centers on creating fluid, adaptable environments that can evolve with artists' needs while preserving the building's historic character and minimizing environmental impact.
Context
The project responds to Governors Island's unique potential as a creative sanctuary within New York City. While the island offers abundant space, there currently exists limited infrastructure for artists working across diverse mediums. The design addresses this gap by reimagining rigid historical spaces through a system of moveable curtains with varying opacities and textures. This innovative approach transforms traditionally closed-off spaces into fluid environments that can shift between private and public uses, creating nuanced spatial experiences that serve both artists and visitors.
Materiality: Preservation of Existing Elements
Original materials are uncovered and celebrated, allowing their weathered surfaces to contrast with and complement new interventions, creating a layered dialogue between past and present.
Circular Design Strategy: Material Reuse and Repair
The design embraces a careful balance of preservation and intervention. Original architectural elements are celebrated and exposed, with existing brick walls and wooden floors restored to reveal their natural patina and historical markings. Salvaged materials find new purpose throughout - removed brick walls are repurposed into structural columns, while wooden lathes and studs are transformed into mobile gallery partitions. New additions are designed with future adaptability in mind, ensuring all components can be disassembled and reused as the space continues to evolve.
Spatial Planning and Flexibility
The floor plan is orchestrated around a gradient of public to private spaces, with curtain systems allowing for dynamic reconfiguration. The gallery space features a convertible dining area that can expand to accommodate larger exhibitions or events. The curtain infrastructure includes both transparent and semi-opaque textiles, some designed to be customized by resident artists, literally weaving the space's ongoing creative history into its architectural elements. Carefully considered storage solutions ensure curtains and mobile elements can be efficiently stowed when not in use.

Physical Model




Lighting Layout
The lighting strategy serves dual purposes: highlighting the rich materiality of preserved architectural elements while providing appropriate illumination for art display and events. Thoughtful fixture placement emphasizes material textures and creates ambiance, with adjustable systems that can adapt to different spatial configurations and uses throughout the day.
Track & Curtain Details
1st Floor Renderings
Sustainability & Legacy
This project demonstrates how adaptive reuse can honor architectural heritage while embracing contemporary sustainability principles. The flexible design strategy minimizes future construction waste by enabling space reconfiguration without major renovation. Through careful material preservation and adaptable new interventions, the design creates a dynamic dialogue between past and present, ensuring Building 406 can continue evolving while maintaining its historic character for future generations of artists.

















